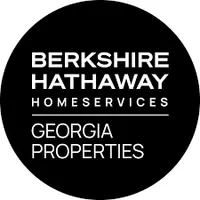5 Beds
4 Baths
3,683 SqFt
5 Beds
4 Baths
3,683 SqFt
Key Details
Property Type Single Family Home
Sub Type Single Family Residence
Listing Status Active
Purchase Type For Sale
Square Footage 3,683 sqft
Price per Sqft $266
MLS Listing ID 7563545
Style Chalet,Mid-Century Modern,Ranch
Bedrooms 5
Full Baths 4
Construction Status Resale
HOA Y/N No
Originating Board First Multiple Listing Service
Year Built 1972
Annual Tax Amount $5,407
Tax Year 2024
Lot Size 32.000 Acres
Acres 32.0
Property Sub-Type Single Family Residence
Property Description
As you approach, the custom real stonework and mature landscaping immediately set this home apart. The exterior features multiple outdoor living spaces, including terraced sitting areas, winding stone pathways, and expansive patios designed for entertaining or quiet reflection. A seasonal pond enhances the natural setting, offering a picturesque backdrop that changes beautifully with the seasons.
Inside, the home welcomes you with a blend of rustic charm and modern updates. The fully renovated upstairs boasts vaulted ceilings with exposed beams, hardwood floors, and large windows that frame stunning views of the property. The open-concept living area centers around a striking stone fireplace, creating a warm and inviting space ideal for gatherings or peaceful evenings at home.
The kitchen is a chef's delight with custom cabinetry, ample counter space, and an oversized island perfect for meal prep or casual dining. Its seamless flow into the dining and living areas makes hosting guests effortless, while maintaining a cozy atmosphere for everyday living.
Five generously sized bedrooms provide flexibility for guests, home offices, or creative spaces. The primary suite is a private retreat with serene views and a beautifully updated en-suite bathroom featuring dual vanities, a walk-in shower, and modern finishes. Each additional bedroom offers comfort and versatility to suit a variety of needs.
The finished lower level adds even more value, featuring a second kitchen, spacious living area, and a second stone fireplace. With direct access to the outdoor patios, this space is ideal for multi-generational living, extended guest stays, or creating the ultimate entertainment area.
Beyond the home itself, the 32-acre property offers endless possibilities. Whether you envision creating walking trails, expanding gardens, hosting outdoor events, or simply enjoying the wide-open spaces, this land is ready to accommodate your vision. The mature trees provide shade and privacy, while open clearings offer room for recreation, hobbies, or future projects. A spacious carport adds convenience, and there's ample space for additional structures if desired.
Located just minutes from the heart of Adairsville, you'll enjoy the peacefulness of country living without sacrificing access to modern amenities. Local shops, dining, and schools are nearby, and quick access to I-75 makes commuting to Cartersville, Calhoun, or Atlanta simple.
This property is more than just a home—it's a lifestyle. Imagine mornings spent walking your private acreage, afternoons hosting friends on the patio, and evenings gathered by the fire. With its unique architectural details, custom stonework, updated interiors, and expansive outdoor spaces, this home offers a rare blend of comfort, privacy, and natural beauty.
If you've been searching for a property that stands out from the rest, where every detail has been carefully crafted and nature is part of your daily life, 1656 Hwy 140 is ready to welcome you. Opportunities like this are few and far between—don't miss your chance to own this exceptional estate.
Schedule your private tour today and experience all that this remarkable Adairsville property has to offer.
Location
State GA
County Bartow
Lake Name None
Rooms
Bedroom Description In-Law Floorplan,Master on Main
Other Rooms None
Basement Driveway Access, Exterior Entry, Finished, Finished Bath, Interior Entry
Main Level Bedrooms 3
Dining Room Butlers Pantry, Open Concept
Interior
Interior Features Beamed Ceilings, Cathedral Ceiling(s), Double Vanity, Entrance Foyer, Tray Ceiling(s), Vaulted Ceiling(s), Other
Heating Central
Cooling Ceiling Fan(s), Central Air
Flooring Brick, Hardwood, Tile, Wood
Fireplaces Number 2
Fireplaces Type Basement, Family Room, Stone
Window Features Insulated Windows
Appliance Dishwasher, Electric Cooktop, Electric Oven, Electric Range, Microwave, Refrigerator
Laundry Laundry Room, Main Level, Mud Room
Exterior
Exterior Feature Balcony, Garden, Private Entrance, Private Yard
Parking Features Attached, Carport, Covered, Driveway, Kitchen Level
Fence None
Pool None
Community Features None
Utilities Available Electricity Available, Water Available
Waterfront Description None
View Mountain(s), Rural, Trees/Woods
Roof Type Metal
Street Surface Asphalt,Gravel,Paved
Accessibility None
Handicap Access None
Porch Covered, Deck, Front Porch, Patio, Side Porch
Private Pool false
Building
Lot Description Front Yard, Landscaped, Pasture, Pond on Lot, Private, Wooded
Story One
Foundation Block, Concrete Perimeter
Sewer Septic Tank
Water Public
Architectural Style Chalet, Mid-Century Modern, Ranch
Level or Stories One
Structure Type Stone,Wood Siding,Other
New Construction No
Construction Status Resale
Schools
Elementary Schools Adairsville
Middle Schools Adairsville
High Schools Adairsville
Others
Senior Community no
Restrictions false
Tax ID 0064 0055 001
Special Listing Condition None
Virtual Tour https://drive.google.com/file/d/1dRLuv0xnrUCEuGlWelz3mL81uOMBAAPX/view?usp=sharing







