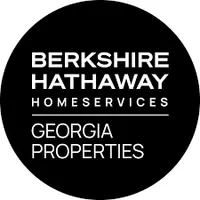3 Beds
2 Baths
1,563 SqFt
3 Beds
2 Baths
1,563 SqFt
Key Details
Property Type Single Family Home
Sub Type Single Family Residence
Listing Status Active
Purchase Type For Sale
Square Footage 1,563 sqft
Price per Sqft $236
Subdivision Venetian Hills
MLS Listing ID 7567973
Style Ranch
Bedrooms 3
Full Baths 2
Construction Status Updated/Remodeled
HOA Y/N No
Originating Board First Multiple Listing Service
Year Built 1950
Annual Tax Amount $3,753
Tax Year 2023
Lot Size 0.342 Acres
Acres 0.342
Property Sub-Type Single Family Residence
Property Description
Abundant natural light pours through large windows, highlighting the airy layout and creating a warm, welcoming atmosphere—ideal for relaxing or entertaining. The kitchen features custom cabinets, a spacious island, stainless steel appliances and views/access to the living room, laundry area, and the back deck. Off the living room, you'll find the master bedroom and ensuite master bath. Just down the hall are two additional bedrooms and the second bath. Out front, you'll find a quaint front porch, the perfect place to enjoy your morning cup of coffee. The backyard is fully fenced and an entertainers dream! Including a large, newly added back deck, fire pit, fenced garden area, a shed, and ample grass space.
Immediate access to John A White Golf Course (which is undergoing a large scale renovation), the Lionel Hampton Park, The Westside Beltline, Lee + White with BoxCar, Monday Night Garage, Wild Heaven Brewery, El Tesoro and other restaurants, rock climbing, pickleball, yoga, etc… Very convenient to access both 285 on the westside as well as I-75/85 to get to downtown/midtown and/or the airport, Chick-Fil-A corporate, and Delta.
1992 Cascade Rd. combines an awesome updated open floorpan, a large spacious lot set off of the road creating privacy but also well connected to parks, golf, the Beltline, restaurants, retail, and then great access to all parts of Atlanta.
Location
State GA
County Fulton
Lake Name None
Rooms
Bedroom Description Master on Main
Other Rooms Shed(s)
Basement Crawl Space
Main Level Bedrooms 3
Dining Room Great Room, Open Concept
Interior
Interior Features Tray Ceiling(s)
Heating Central
Cooling Central Air
Flooring Hardwood, Tile
Fireplaces Type None
Window Features Bay Window(s)
Appliance Electric Range, Gas Water Heater, Microwave, Washer, Dryer
Laundry Laundry Closet
Exterior
Exterior Feature Private Yard
Parking Features Carport, Driveway, Parking Pad
Fence Back Yard
Pool None
Community Features Near Beltline, Public Transportation, Near Trails/Greenway, Golf, Near Public Transport, Near Shopping, Near Schools, Park, Pool, Restaurant
Utilities Available Cable Available, Electricity Available, Natural Gas Available, Sewer Available, Water Available
Waterfront Description None
View Trees/Woods, Other
Roof Type Composition
Street Surface Asphalt
Accessibility None
Handicap Access None
Porch Deck, Front Porch
Total Parking Spaces 5
Private Pool false
Building
Lot Description Level, Wooded, Front Yard
Story One
Foundation Block, Pillar/Post/Pier, Brick/Mortar
Sewer Public Sewer
Water Public
Architectural Style Ranch
Level or Stories One
Structure Type Brick 4 Sides
New Construction No
Construction Status Updated/Remodeled
Schools
Elementary Schools Tuskegee Airman Global Academy
Middle Schools Herman J. Russell West End Academy
High Schools Booker T. Washington
Others
Senior Community no
Restrictions false
Tax ID 14 016900050441
Special Listing Condition None







