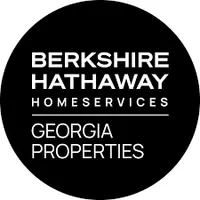3 Beds
2.5 Baths
1,040 SqFt
3 Beds
2.5 Baths
1,040 SqFt
Key Details
Property Type Single Family Home
Sub Type Single Family Residence
Listing Status Active
Purchase Type For Sale
Square Footage 1,040 sqft
Price per Sqft $322
Subdivision Sheffield Forrest
MLS Listing ID 7616060
Style Ranch
Bedrooms 3
Full Baths 2
Half Baths 1
Construction Status Resale
HOA Y/N No
Year Built 1967
Annual Tax Amount $2,715
Tax Year 2024
Lot Size 0.290 Acres
Acres 0.29
Property Sub-Type Single Family Residence
Source First Multiple Listing Service
Property Description
This charming 3-bedroom, 2.5-bath home was completely updated in 2020—virtually rebuilt from top to bottom with new systems, finishes, and style throughout. Featuring an open-concept layout flooded with natural light, the home feels both modern and incredibly cozy.
Enjoy cooking in a sleek kitchen with stone countertops, complemented by matching high-quality finishes in the bathrooms. The spacious laundry area adds even more comfort and functionality. Step outside to a huge, lush green backyard—perfect for relaxing, gardening, or entertaining.
This home makes the most of every inch, with thoughtful updates and a warm, inviting atmosphere.
Nestled in a tranquil neighborhood, it's the perfect retreat from busy life.
The only reason this well-loved home is for sale? The owner is relocating for work—giving you the chance to make it yours.
Location
State GA
County Gwinnett
Area Sheffield Forrest
Lake Name None
Rooms
Bedroom Description Other
Other Rooms Other
Basement None
Main Level Bedrooms 3
Dining Room Open Concept
Kitchen Cabinets White, Kitchen Island, Stone Counters, View to Family Room
Interior
Interior Features Other
Heating Central, Solar
Cooling Central Air
Flooring Hardwood
Fireplaces Type None
Equipment None
Window Features Insulated Windows
Appliance Dishwasher, Dryer, Electric Oven, Gas Range, Microwave, Refrigerator, Washer
Laundry Laundry Room, Main Level
Exterior
Exterior Feature Other
Parking Features Driveway
Fence Back Yard
Pool None
Community Features None
Utilities Available Electricity Available, Natural Gas Available, Sewer Available, Water Available
Waterfront Description None
View Y/N Yes
View Neighborhood
Roof Type Shingle
Street Surface Asphalt
Accessibility None
Handicap Access None
Porch Deck
Private Pool false
Building
Lot Description Back Yard, Front Yard
Story One
Foundation Brick/Mortar
Sewer Public Sewer
Water Public
Architectural Style Ranch
Level or Stories One
Structure Type Brick 4 Sides
Construction Status Resale
Schools
Elementary Schools Beaver Ridge
Middle Schools Summerour
High Schools Norcross
Others
Senior Community no
Restrictions false
Tax ID R6224A031







