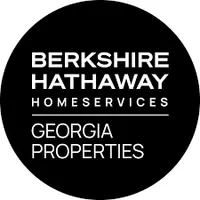
2 Beds
2 Baths
1,747 SqFt
2 Beds
2 Baths
1,747 SqFt
Key Details
Property Type Condo
Sub Type Condominium
Listing Status Active
Purchase Type For Sale
Square Footage 1,747 sqft
Price per Sqft $237
Subdivision Timbers Ridge
MLS Listing ID 7617351
Style Garden (1 Level),Patio Home
Bedrooms 2
Full Baths 2
Construction Status Resale
HOA Fees $386/mo
HOA Y/N Yes
Year Built 2004
Annual Tax Amount $1,333
Tax Year 2024
Lot Size 9,147 Sqft
Acres 0.21
Property Sub-Type Condominium
Source First Multiple Listing Service
Property Description
You'll find 2 true bedrooms plus 2 versatile flex rooms, ideal for a home office, craft space, or guest area. The bright, open layout offers seamless flow from the kitchen to the fireside living room and dining area perfect for relaxed everyday living or casual entertaining.
The spacious primary suite features a walk-in closet and private bath, while secondary spaces are thoughtfully placed for privacy. Enjoy attached garage parking, no stairs, and an HOA that covers exterior maintenance freeing you up to spend more time doing what you love.
Whether you're downsizing or just want a more peaceful pace, this move-in-ready home offers the perfect balance of comfort, flexibility, and low-maintenance living all just minutes from shopping, dining, and top-rated medical facilities.
Location
State GA
County Cobb
Area Timbers Ridge
Lake Name None
Rooms
Bedroom Description Master on Main,Split Bedroom Plan
Other Rooms None
Basement None
Main Level Bedrooms 2
Dining Room Open Concept
Kitchen Cabinets White, Stone Counters
Interior
Interior Features Double Vanity, Vaulted Ceiling(s), Walk-In Closet(s)
Heating Central
Cooling Central Air
Flooring Ceramic Tile, Hardwood
Fireplaces Number 1
Fireplaces Type Gas Log
Equipment None
Window Features Insulated Windows
Appliance Dishwasher, Electric Range, Microwave
Laundry In Hall, Laundry Room
Exterior
Exterior Feature None
Parking Features Attached, Garage, Garage Door Opener, Kitchen Level
Garage Spaces 2.0
Fence None
Pool None
Community Features Clubhouse, Homeowners Assoc
Utilities Available Cable Available, Electricity Available, Phone Available
Waterfront Description None
View Y/N Yes
View Other
Roof Type Composition
Street Surface Asphalt
Accessibility None
Handicap Access None
Porch Glass Enclosed, Patio
Private Pool false
Building
Lot Description Corner Lot
Story One
Foundation Slab
Sewer Public Sewer
Water Public
Architectural Style Garden (1 Level), Patio Home
Level or Stories One
Structure Type Brick,Brick 4 Sides
Construction Status Resale
Schools
Elementary Schools Due West
Middle Schools Mcclure
High Schools Harrison
Others
HOA Fee Include Insurance,Maintenance Structure
Senior Community no
Restrictions false
Tax ID 20031502370
Ownership Condominium
Financing no








