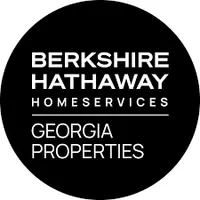4 Beds
3 Baths
3,140 SqFt
4 Beds
3 Baths
3,140 SqFt
Key Details
Property Type Single Family Home
Sub Type Single Family Residence
Listing Status Active
Purchase Type For Sale
Square Footage 3,140 sqft
Price per Sqft $95
Subdivision Cedar Creek Sub Sec 2
MLS Listing ID 7620926
Style Ranch,Traditional
Bedrooms 4
Full Baths 3
Construction Status Fixer
HOA Y/N No
Year Built 1967
Annual Tax Amount $2,448
Tax Year 2024
Lot Size 0.490 Acres
Acres 0.49
Property Sub-Type Single Family Residence
Source First Multiple Listing Service
Property Description
Unlock the full potential of this stately brick home, perfectly situated just 4 miles from the University of Georgia campus. Nestled on a private, wooded **half-acre lot**, this hidden gem offers peace, privacy, and endless possibilities to create your dream home.
Step onto the welcoming front porch or enjoy your morning coffee from **not one, but two screened-in porches**—one just off the family room and the other off the oversized primary suite. Inside, the spacious main level boasts an **open-concept kitchen and dining area**, ideal for entertaining, along with a formal living room and a cozy family room complete with a charming fireplace.
You'll find four generous bedrooms and three full bathrooms, including a **massive primary suite** featuring a sitting room or sunroom, a huge walk-in closet, and a spacious ensuite bath.
**Brand New Roof Just Installed!**
With great bones, classic curb appeal, and unbeatable location, this diamond in the rough is ready for your creative vision. Don't miss the chance to transform this home into a true showstopper in one of Athens' most desirable locations.
Location
State GA
County Clarke
Area Cedar Creek Sub Sec 2
Lake Name None
Rooms
Bedroom Description Oversized Master,Roommate Floor Plan,Sitting Room
Other Rooms None
Basement Crawl Space
Main Level Bedrooms 4
Dining Room Open Concept, Separate Dining Room
Kitchen Cabinets Other, Other Surface Counters, Pantry, View to Family Room
Interior
Interior Features Beamed Ceilings, Bookcases, Entrance Foyer, Vaulted Ceiling(s), Walk-In Closet(s), Other
Heating Natural Gas
Cooling Ceiling Fan(s), Electric
Flooring Other
Fireplaces Number 1
Fireplaces Type Brick, Living Room
Equipment None
Window Features Wood Frames
Appliance Other
Laundry Laundry Room, Main Level, Mud Room
Exterior
Exterior Feature Awning(s), Lighting, Private Yard, Rain Gutters
Parking Features Attached, Driveway
Fence Chain Link
Pool None
Community Features Curbs, Near Public Transport, Near Schools, Near Shopping, Near Trails/Greenway, Park, Restaurant
Utilities Available Cable Available, Electricity Available, Natural Gas Available, Phone Available, Sewer Available, Water Available
Waterfront Description None
View Y/N Yes
View Neighborhood, Trees/Woods
Roof Type Composition
Street Surface Asphalt
Accessibility None
Handicap Access None
Porch Covered, Enclosed, Front Porch, Patio, Rear Porch, Screened, Side Porch
Private Pool false
Building
Lot Description Back Yard, Front Yard, Landscaped, Level, Private, Wooded
Story One
Foundation Block
Sewer Public Sewer
Water Public
Architectural Style Ranch, Traditional
Level or Stories One
Structure Type Brick,Brick 4 Sides
Construction Status Fixer
Schools
Elementary Schools Gaines
Middle Schools Hilsman
High Schools Cedar Shoals
Others
Senior Community no
Restrictions false
Tax ID 233D4 A007







