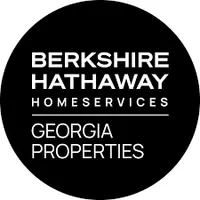
6 Beds
3.5 Baths
2,524 SqFt
6 Beds
3.5 Baths
2,524 SqFt
Key Details
Property Type Single Family Home
Sub Type Single Family Residence
Listing Status Active
Purchase Type For Rent
Square Footage 2,524 sqft
Subdivision Walker'S Ridge
MLS Listing ID 7649139
Style A-Frame
Bedrooms 6
Full Baths 3
Half Baths 1
HOA Y/N No
Year Built 1987
Available Date 2025-09-13
Lot Size 0.364 Acres
Acres 0.3639
Property Sub-Type Single Family Residence
Source First Multiple Listing Service
Property Description
Welcome to your dream home! This beautifully 6-bedroom, 3 Stunning Walk-in Bathrooms and 1/2 bath house is a true gem in the highly desirable Walker's Ridge Subdivision. Nestled in a well-established neighborhood, this home offers the perfect blend of style, comfort, and convenience. With two master bedrooms—one on the main floor and one on the upper level—this home is designed to accommodate any family's needs. The spacious layout and tasteful renovations provide a sense of modern elegance, making it move-in ready. One of the standout features of this property is the exclusive backyard, designed for your entertainment and relaxation. An oversize deck spans the entire length of the house, offering the ideal setting for hosting gatherings, barbecues, or simply enjoying your morning coffee in peace. The location is equally impressive, boasting access to Walker's Ridge Swim and Tennis Amenities, perfect for an active and social lifestyle. Additionally, this home is situated in a competitive school district, ensuring a top-notch education for your children. Don't miss this opportunity to own the most beautiful house in one of the most sought-after neighborhoods in town. Your future home awaits!
Location
State GA
County Cobb
Area Walker'S Ridge
Lake Name None
Rooms
Bedroom Description Double Master Bedroom,Master on Main
Other Rooms None
Basement None
Main Level Bedrooms 1
Dining Room Dining L, Great Room
Kitchen Breakfast Bar, Cabinets Other, Cabinets White
Interior
Interior Features Walk-In Closet(s)
Heating Central
Cooling Central Air
Flooring Hardwood
Fireplaces Number 1
Fireplaces Type Brick
Equipment None
Window Features Aluminum Frames
Appliance Dishwasher, Dryer, Electric Oven, Electric Range, Electric Water Heater, Gas Oven, Gas Range, Gas Water Heater, Microwave, Refrigerator, Washer
Laundry In Hall
Exterior
Exterior Feature Balcony
Parking Features Driveway
Fence None
Pool None
Community Features Clubhouse, Homeowners Assoc, Playground, Pool, Tennis Court(s)
Utilities Available Cable Available, Electricity Available, Natural Gas Available, Sewer Available, Water Available
Waterfront Description None
View Y/N Yes
View City
Roof Type Asbestos Shingle
Street Surface Concrete
Accessibility None
Handicap Access None
Porch Deck
Total Parking Spaces 4
Private Pool false
Building
Lot Description Back Yard, Corner Lot, Cul-De-Sac, Front Yard, Landscaped, Sloped
Story One and One Half
Architectural Style A-Frame
Level or Stories One and One Half
Structure Type Aluminum Siding
Schools
Elementary Schools Cheatham Hill
Middle Schools Lovinggood
High Schools Hillgrove
Others
Senior Community no
Tax ID 19032600370








