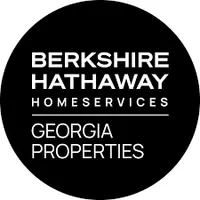$235,000
$225,000
4.4%For more information regarding the value of a property, please contact us for a free consultation.
3 Beds
2 Baths
1,560 SqFt
SOLD DATE : 06/08/2021
Key Details
Sold Price $235,000
Property Type Single Family Home
Sub Type Single Family Residence
Listing Status Sold
Purchase Type For Sale
Square Footage 1,560 sqft
Price per Sqft $150
Subdivision Hidden Bluff
MLS Listing ID 6874034
Style Ranch
Bedrooms 3
Full Baths 2
Year Built 1984
Annual Tax Amount $2,500
Tax Year 2019
Lot Size 0.460 Acres
Property Sub-Type Single Family Residence
Property Description
BEAUTIFUL RECENTLY RENOVATED RANCH LOCATED 4 MILES FROM NEW AMAZON WAREHOUSE WITH EASY ACCESS TO STONE MOUNTAIN AND DOWNTOWN. . GRANITE COUNTER-TOPS IN KITCHEN AND BATHROOMS, WATERPROOF VINYL PLANK THROUGHOUT THE HOUSE, HUGE LIVING ROOM WITH HIGH CEILINGS, LARGE MASTER ROOM WITH WALK IN CLOSET. LARGE BACK DECK THAT OVERLOOKS A BEAUTIFUL LARGE , WOODED, SECLUDED LOT. , NEW A/C UNIT AND A PERFECTLY DRY CRAWL SPACE!!! NO HOA.
Location
State GA
County Gwinnett
Area 65 - Gwinnett County
Rooms
Other Rooms None
Dining Room Open Concept
Interior
Heating Natural Gas, Heat Pump, Zoned
Cooling Heat Pump
Flooring Hardwood
Fireplaces Number 1
Fireplaces Type Family Room, Factory Built, Gas Log
Laundry In Kitchen, Main Level
Exterior
Exterior Feature Garden, Private Yard, Private Rear Entry
Parking Features Attached, Garage Door Opener, Driveway, Garage, Garage Faces Rear, Kitchen Level, Level Driveway
Garage Spaces 2.0
Fence None
Pool None
Community Features None
Utilities Available None
Waterfront Description None
View Other
Roof Type Composition
Building
Lot Description Back Yard
Story One
Sewer Septic Tank
Water Public
Structure Type Other
New Construction No
Schools
Elementary Schools Annistown
Middle Schools Shiloh
High Schools Shiloh
Others
Special Listing Condition None
Read Less Info
Want to know what your home might be worth? Contact us for a FREE valuation!

Our team is ready to help you sell your home for the highest possible price ASAP

Bought with Realty Professionals, Inc.






