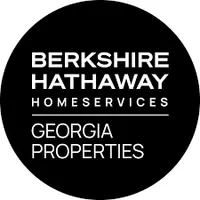$280,000
$279,900
For more information regarding the value of a property, please contact us for a free consultation.
3 Beds
2.5 Baths
SOLD DATE : 08/26/2021
Key Details
Sold Price $280,000
Property Type Single Family Home
Sub Type Single Family Residence
Listing Status Sold
Purchase Type For Sale
Subdivision Lenox Park
MLS Listing ID 6922902
Style Traditional
Bedrooms 3
Full Baths 2
Half Baths 1
Year Built 2000
Annual Tax Amount $2,304
Tax Year 2020
Property Sub-Type Single Family Residence
Property Description
STUNNING CHARLESTON STYLE HOME LOCATED IN POPULAR LENOX PARK SUBDIVISION. WALKING DISTANCE TO SHOPPING AND RESTAURANTS AND DOWN TOWN CARTERSVILLE. THIS SPACIOUS 3 BEDROOM 2.5 BATH FEATURES AN OPEN AND AIRY KITCHEN OVER LOOKING DINING AREA AND FAMILY ROOM WITH FIREPLACE. EXTRA LARGE MASTER BEDROOM WITH GARDEN BATH. BATHROOM WITH DOUBLE VANITIES PLUS TWO NICE SIZE GUEST SUITES WITH JACK & JILL BATH. SHOW AND SELL!
Location
State GA
County Bartow
Area 202 - Bartow County
Rooms
Other Rooms None
Dining Room Open Concept
Interior
Heating Central, Forced Air, Natural Gas
Cooling Central Air
Flooring Carpet, Hardwood
Fireplaces Number 1
Fireplaces Type Factory Built, Great Room
Laundry In Hall
Exterior
Exterior Feature Other
Parking Features Garage, Garage Door Opener
Garage Spaces 2.0
Fence None
Pool None
Community Features Homeowners Assoc, Near Shopping, Playground, Pool, Street Lights
Utilities Available Cable Available, Electricity Available, Natural Gas Available, Phone Available, Sewer Available, Water Available
Waterfront Description None
View Other
Roof Type Composition
Building
Lot Description Front Yard, Landscaped
Story Two
Sewer Other
Water Public
Structure Type Brick Front
New Construction No
Schools
Elementary Schools Cartersville
Middle Schools Cartersville
High Schools Cartersville
Others
Special Listing Condition None
Read Less Info
Want to know what your home might be worth? Contact us for a FREE valuation!

Our team is ready to help you sell your home for the highest possible price ASAP

Bought with Realty Professionals, Inc.






