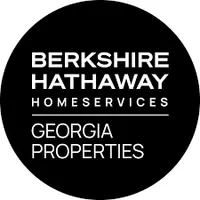$433,174
$430,174
0.7%For more information regarding the value of a property, please contact us for a free consultation.
3 Beds
2 Baths
2,117 SqFt
SOLD DATE : 06/28/2024
Key Details
Sold Price $433,174
Property Type Single Family Home
Sub Type Single Family Residence
Listing Status Sold
Purchase Type For Sale
Square Footage 2,117 sqft
Price per Sqft $204
Subdivision Buckeye Creek
MLS Listing ID 10288210
Style Bungalow/Cottage,Craftsman,Traditional
Bedrooms 3
Full Baths 2
HOA Fees $200
Year Built 2024
Annual Tax Amount $490
Tax Year 2023
Lot Size 10,367 Sqft
Property Sub-Type Single Family Residence
Property Description
CUSTOM BUILT HOME IS UNDER CONTRACT AND LISTING IS FOR COMP PURPOSES ONLY "The Greenwood" at Buckeye Creek - 3 BR/2 BA home located in an upscale neighborhood with architectural design standards including stone raised foundations, large front & rear porches, and rear-entry garages. This gorgeous home features a Family room with built-in bookcases surrounding a fireplace with gas logs and quartz surround. The Kitchen features quartz countertops, a large island, a built-in pantry with custom cabinetry, a cooktop and separate wall oven, a subway tile backsplash, and a custom vent hood. The Owner's Suite features two walk-in closets and a luxurious bath with double vanities, a zero-entry custom shower with a frameless shower door, and 12x24 ceramic tile flooring. Bedrooms 2 & 3 are spacious and include double door closets. Bathroom #2 features an upgraded double vanity, 12x24 ceramic tile flooring, and a bathtub with 12x24 ceramic tile walls. The laundry room is conveniently located at the garage entrance and features wall cabinets. Custom shelving throughout, upgraded cabinetry, 5-panel Craftsman interior doors throughout, tankless water heater, and more!
Location
State GA
County Troup
Rooms
Dining Room Separate Room
Interior
Heating Central, Electric, Heat Pump
Cooling Ceiling Fan(s), Central Air, Electric, Heat Pump
Flooring Carpet, Other, Tile
Fireplaces Number 1
Fireplaces Type Factory Built, Family Room, Gas Log, Gas Starter
Laundry In Hall
Exterior
Parking Features Attached, Garage, Garage Door Opener, Side/Rear Entrance
Community Features Sidewalks, Street Lights
Utilities Available Underground Utilities, Cable Available, Sewer Connected
View Y/N No
Roof Type Composition
Building
Lot Description Level
Foundation Slab
Sewer Public Sewer
Water Public
Structure Type Concrete,Stone
New Construction Yes
Schools
Elementary Schools Hollis Hand
Middle Schools Gardner Newman
High Schools Lagrange
Others
Acceptable Financing Cash, Conventional, FHA, VA Loan
Listing Terms Cash, Conventional, FHA, VA Loan
Special Listing Condition Under Construction
Read Less Info
Want to know what your home might be worth? Contact us for a FREE valuation!

Our team is ready to help you sell your home for the highest possible price ASAP

© 2025 Georgia Multiple Listing Service. All Rights Reserved.



