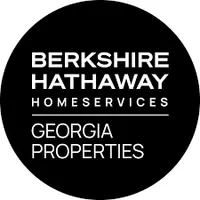$387,000
$385,200
0.5%For more information regarding the value of a property, please contact us for a free consultation.
3 Beds
2 Baths
2,061 SqFt
SOLD DATE : 02/24/2025
Key Details
Sold Price $387,000
Property Type Single Family Home
Sub Type Single Family Residence
Listing Status Sold
Purchase Type For Sale
Square Footage 2,061 sqft
Price per Sqft $187
Subdivision Smithwood
MLS Listing ID 7511548
Style Ranch,Traditional
Bedrooms 3
Full Baths 2
Year Built 1967
Annual Tax Amount $973
Tax Year 2024
Lot Size 0.256 Acres
Property Sub-Type Single Family Residence
Property Description
Nestled at the end of a charming cul-de-sac, this 3-bedroom, 2-bathroom four-sided brick ranch offers the ideal blend of comfort and potential. Featuring beautiful hardwood floors and a full unfinished daylight basement (also has a half bath), this home boasts a spacious and private large front and back yard, perfect for outdoor activities. The long driveway leads to a rear-facing garage, ensuring convenience and practicality. Enjoy the covered sunroom in the back for relaxing afternoons or weekend gatherings. The expansive basement opens up endless possibilities for workshops, storage, hobby rooms, recreation areas whatever your imagination desires. Situated in the highly sought-after East Cobb neighborhoods, this property presents a fantastic opportunity to update the appliances, kitchen, and decor to your personal taste. Conveniently located just minutes from shopping, restaurants, schools, retail, and major roadways, this home is a must-see gem waiting to be discovered.
Location
State GA
County Cobb
Area Smithwood
Rooms
Other Rooms None
Dining Room Seats 12+
Kitchen Breakfast Bar, Cabinets White, Eat-in Kitchen, Laminate Counters, Pantry, View to Family Room
Interior
Heating Baseboard, Forced Air, Natural Gas
Cooling Ceiling Fan(s), Central Air
Flooring Carpet, Ceramic Tile, Hardwood, Vinyl
Fireplaces Number 1
Fireplaces Type Basement, Factory Built, Family Room
Equipment None
Laundry In Basement
Exterior
Exterior Feature Private Entrance, Private Yard, Rain Gutters, Storage
Parking Features Attached, Driveway, Garage, Garage Faces Rear, Kitchen Level
Garage Spaces 2.0
Fence None
Pool None
Community Features Near Shopping
Utilities Available Cable Available, Electricity Available, Natural Gas Available, Phone Available, Sewer Available, Water Available
Waterfront Description None
View Y/N Yes
View Other
Roof Type Composition
Building
Lot Description Back Yard, Cul-De-Sac, Front Yard, Other
Story One
Foundation Block
Sewer Public Sewer
Water Public
Structure Type Brick,Brick 4 Sides
Schools
Elementary Schools Kincaid
Middle Schools Simpson
High Schools Sprayberry
Others
Acceptable Financing Cash, Conventional, FHA, VA Loan
Listing Terms Cash, Conventional, FHA, VA Loan
Special Listing Condition None
Read Less Info
Want to know what your home might be worth? Contact us for a FREE valuation!

Our team is ready to help you sell your home for the highest possible price ASAP

Bought with Dwelli Inc.







