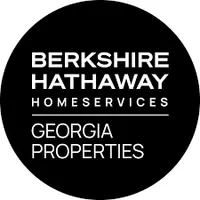$435,000
$449,900
3.3%For more information regarding the value of a property, please contact us for a free consultation.
4 Beds
3.5 Baths
3,203 SqFt
SOLD DATE : 07/03/2025
Key Details
Sold Price $435,000
Property Type Single Family Home
Sub Type Single Family Residence
Listing Status Sold
Purchase Type For Sale
Square Footage 3,203 sqft
Price per Sqft $135
Subdivision Avery Park
MLS Listing ID 10533310
Style Traditional
Bedrooms 4
Full Baths 3
Half Baths 1
HOA Fees $677
Year Built 2006
Annual Tax Amount $4,383
Tax Year 2024
Lot Size 0.580 Acres
Property Sub-Type Single Family Residence
Property Description
Bring your rocking chairs and you will be set! Welcome to this charming 4-bedroom, 3.5-bath home, offering a perfect blend of comfort and potential. As you step inside, you'll be greeted by an inviting foyer with an office/media room, dining room, and an open-concept living area designed for modern living. The spacious living room is ideal for relaxation and entertaining. The large kitchen features plenty of counter space, storage, and a convenient breakfast nook for casual dining. It opens to the family room, making it easy to stay connected while preparing meals and enjoying the stacked stone fireplace with gas starter. The main floor also includes a half bath for added convenience along with the primary suite. It is a private retreat, complete with an en-suite bath featuring a soaking tub, separate shower, and dual vanities. Upstairs three additional generously-sized bedrooms and two full baths provide plenty of room for a growing family or guests including a large bonus room perfect for a game room or potential additional bedroom. For added flexibility, the home includes an unfinished basement stubbed for a bathroom offering endless possibilities to create additional living space, storage, or a home gym. The fenced in backyard provides a great area for outdoor activities and can be easily customized to your liking. You will also be able to enjoy the large back deck with both covered and uncovered areas including an outdoor kitchen area with a gas grill and a Big Green Egg that remain with the property. Located in a desirable neighborhood, this home is close to schools, shopping, and parks. Whether you're looking to move in immediately or envision your dream home with some personal touches, this property is a must-see! Schedule you showing today!!!!
Location
State GA
County Coweta
Rooms
Dining Room Seats 12+
Interior
Heating Dual, Electric, Heat Pump
Cooling Ceiling Fan(s), Central Air, Electric, Zoned
Flooring Carpet, Laminate
Fireplaces Number 1
Fireplaces Type Family Room, Gas Starter
Laundry Mud Room
Exterior
Parking Features Garage, Garage Door Opener
Fence Back Yard, Fenced, Privacy
Community Features Clubhouse, Lake, Park, Playground, Pool, Sidewalks, Street Lights, Tennis Court(s)
Utilities Available Cable Available, Electricity Available, High Speed Internet, Natural Gas Available, Sewer Connected, Underground Utilities
View Y/N No
Roof Type Composition
Building
Lot Description Level, Private
Sewer Public Sewer
Water Public
Structure Type Other
New Construction No
Schools
Elementary Schools Elm Street
Middle Schools Evans
High Schools Newnan
Others
Acceptable Financing Cash, Conventional, FHA, VA Loan
Listing Terms Cash, Conventional, FHA, VA Loan
Special Listing Condition Resale
Read Less Info
Want to know what your home might be worth? Contact us for a FREE valuation!

Our team is ready to help you sell your home for the highest possible price ASAP

© 2025 Georgia Multiple Listing Service. All Rights Reserved.






